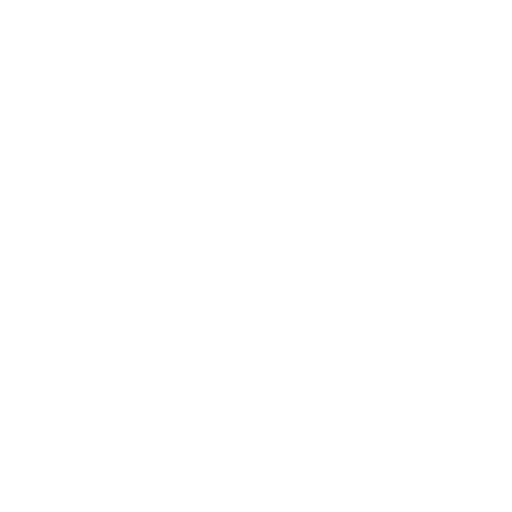MWC Pavilion
Client/Agency: Undisclosed
Location: MWC Barcelona
Status: Design
At the request of the creative director—who had already developed several interactive installations and defined the experiential sequence—we were tasked with designing an immersive space of approximately 2,000 sqm within one of the halls at Fira Barcelona, during the Mobile World Congress (MWC).
The concept included a large reception area and three interactive installations, representing the key moments of the narrative journey. We were responsible for designing the spatial layout, the partitioning, and the overall interior aesthetic, ensuring that each phase of the experience guided visitors in a fluid and coherent way.
The journey, conceived as a spatial narrative, led to the product exhibition area, from which visitors could exit directly—without retracing their steps through the installations—ensuring an optimal experience for both the audience and event logistics.
As part of the project delivery, we produced a complete drawing package for quantity surveying, along with renders and an animation to support the visualization and communication of the concept.
Floor Plan
Reception Area
Access to the Exhibition



